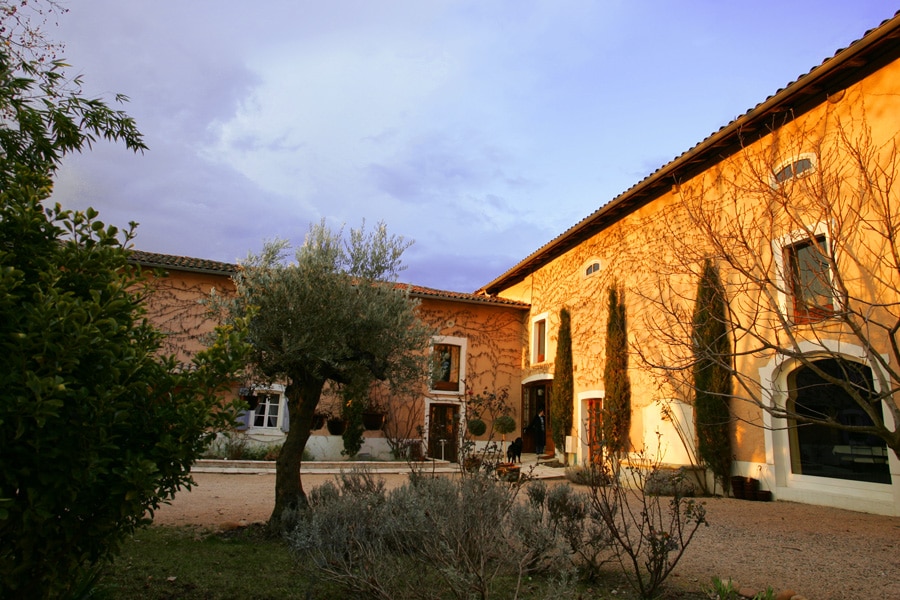Authentic Ancient LUXURY Property of high standing for Sale in the surroundings of Vienne (Isère)

This old prestigious fully renovated
mansion house in Provençal Style,
situated in the heart of the Rhone valley around Vienne at 60 kms from St
Exupéry International Airport, Lyon is your door to the Alps and the northern
part of the Provence.
To Lyon 45 kms, To Grenoble 120 kms-
to Valence 60 kms
This
charming old farm place is built in the 19th century in the middle
of a 3100 m² matured wooden elegant garden, equipped with a pool house and its
swimming pool. It's one entire building in a "L" form based on 2 floors, that
disposes of living surface of 1300 m² in a very calm environment
The property comprises a main house
as well as a perfect functioning guest house, with its dedicated attributes for
seminars and receptions like a 180 qm equipped reception floor, separate
kitchens, its associate dining room, and different lounges some with fireplace
other with cocktail bar, all apart from the main villa, where the actual
landlord has created his private area.
This wonderful French country home
could be run as a luxury guest house such as today. But it could easily fulfil
the needs of either main residence or vacation home for your own account or on
collective ownership with your relatives or friends.
Financial
Informations :
Price: 1 365 000€
Costs : /Year
– Water: 800€
– Electricity : 1500€
– Fuel : 1500€
– Gas : 5000€
– Land tax : 2800€
– Local tax : 1800€
Description
– Construction
Living space: 1300m2 with
possibility of commercial status
Surface of the green area: 3100m2
Garden with polonium, olive and fig
trees, lavender etc,
Pool House with terrace equipment and summer kitchen,
Swimming pool : 6 X 12 meters
Standing: luxurious in very good state
Type of construction : Old : beaten cobwork and regional stones
Facade : roughcast covered with Virginia creeper
No underground
Year of construction : 1846
Number of levels : ground floor 2
Labels: "Gîtes
de France" -4 épis; "Maison de charme » – Licence IV
Description – Habitation
Respectively
distributed on different floors:
MAIN VILLA :
one apartment 150 m² with 3 Bedrooms
(20 m² each)- 1 bathroom, 1 shower room, 1 Toilet, 1 mezzanine, 1 living room .
MIDDLE HOUSE:
180 m² reception floor with bar, video projector and screen,
terrace with awning blinds accessible for handicapped guests, one technical
premise, two emergency exits, 2 toilets, 1 bedroom for staff, 1 bathroom, 2 kitchens,1 with cellar
access, 1 living room (50m² with broad stoned fireplace) , 1 dining room and 1
lounge with fireplace opened to the terrace.
GUEST HOUSE :
1 reception hall (50 m²), 5 bedrooms
all equipped with bathrooms – tastefully furnished
Other informations :
Type of heating: Fuel, gas,
electricity
Parking within and outside the property: available
Cellar : available
Garage : available
Interphone video : available
Alarm : under function
Environnement :
Situation: In the middle of the village
Proximity: Highways Lyon, Valence, Grenoble
Transport: bus, railway station at 8 kms,
Airport: 40 minutes
Education: Kinder garden and primary schools in the village,
college at 8 kms, and
university at LYON.
![Lyon Entreprises [LE]](https://www.lyon-entreprises.com/wp-content/uploads/2024/05/cropped-logo-le-nm-260x100-noir.png)